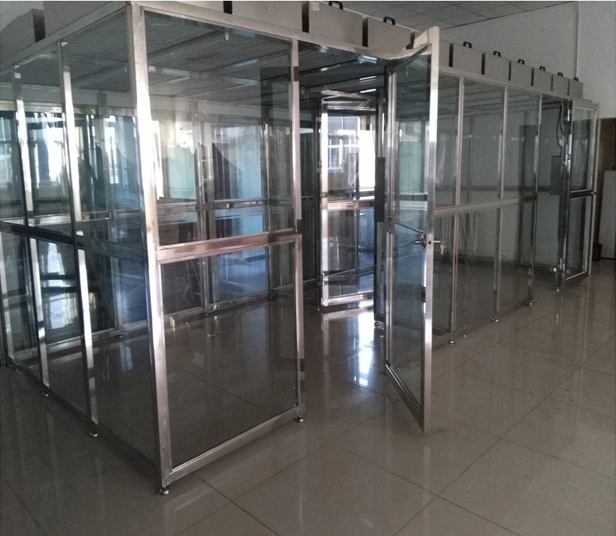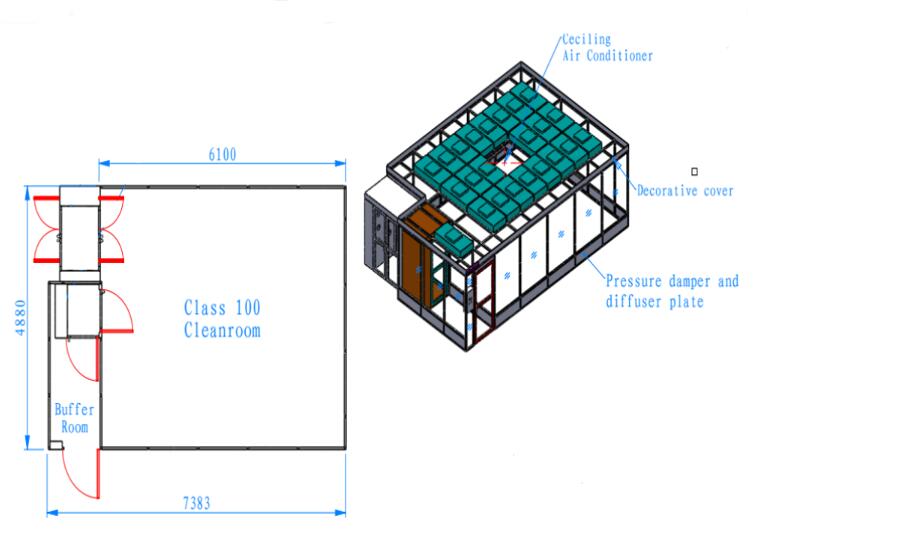TEL. : +86-020 31213735 / E-MAIL : sales@haoairtech.com
We have a team that benefits from over 10 years’ fieldwork and experience





Biology Laboratory Softwall Cleanroom

Because no two cleanroom applications are alike, we offer a range of customizable and optional features to give you a laboratory cleanroom that matches your unique requirements.
Lighting: Single and double module lighting options are available. All options include fully sealed housings to maintain ceiling integrity and protect against particulate and contaminant infiltration.
Frames are designed to allow for bulb/lamp replacement from room side without contaminating clean areas. Fixtures are UL rated and manufactured in accordance with USDA, FDA, and NSF guidelines.
Doors & Entryways: Number and placement of doors can be tailored to your access needs. Single or double entry doors are available, with or without safety viewing windows.
Various heights and widths are available. Other door options include manual sliding doors, automatic rollup doors, and more.
Windows: Window size, quantity, and placement can be customized to your requirements. Standard windows are 3/16” tempered safety glass; double pane, wire, UV tinted,
and polycarbonate windows are also available.
Electrical Options: Factory-installed raceways with pre-wired connections for light switches and 110v outlets can be included in any quantity and location you need.
All raceways include UL-listed components conforming to National Electric Codes. Other power options are also available.
Ceiling Grids & Tiles: Numerous standard and specialty grid sizes, finishes, and gaskets are available, as needed. Standard laboratory cleanroom ceiling tiles are 1/2” sheetrock
core with vinyl facing on one side and sealed edges. Other core and facing materials are available.
Wall Materials: We offer an array of wall panel options. Cores can be manufactured from expanded polystyrene, isocyanurate, or gypsum. Available finishes include vinyl,
high pressure laminates, FRP (fiberglass reinforced plastic), painted steel, and conductive or non-conductive painted aluminum.
Air Showers & Pass-Thru Chambers: To maintain the cleanliness of your laboratory cleanroom when personnel, samples, or equipment must go in and out,
we offer fully-sealed air showers with 99.97% absolute filters and pass-thru chambers in a variety of sizes and configurations.
Parameter
| Model | HA-1500 | HA-2000 | HA-3000 | HA-5000 |
| External Size (W*D*H) | 1500*2000*2530mm | 2000*3000*2530mm | 3000*4000*2530mm | 5000*5000*2530mm |
| HEPA Filters | 99.999% efficiency at 0.3 um | |||
| Consumption | 500W | 800W | 1000W | 1600W |
| FFU Nos. | 4 pcs | 6 pcs | 12 pcs | 25 pcs |
| Clean Level | ISO 5 (Class 100), Class A | |||
| Control System | control box | |||
| Rectangular Tube Material | SUS 304 material frame | |||
| Wall Material | Anti-static dustproof curtain | |||
| Blower | Built-in centrifugal blower; speed adjustable | |||
| UV Lamp | Emission of 253.7nanometers, with UV timer | |||
| Air Velocity | 0.1~0.6m/s, average 0.45m/s | |||
| Noise | ≤58db | |||
| Power Supply | AC220V±10%, 50/60Hz; 110V±10%, 60Hz | |||
| Gross Weight | 390Kg | 670Kg | 1100Kg | 2900Kg |
| Package Size (W*D*H) | 2110*930*920mm 2260*660*500mm | 3080*980*1260mm 3080*660*550mm | 3080*980*1260mm 3080*980*1260mm 4080*660*550mm
| 4080*980*1260mm 4080*980*1260mm 4080*980*1260mm 1260*660*1260mm 5080*460*500mm |
| Customized design for clean level, size or material is available | ||||

Copyright © GuangZhou Haoair Purification Technology Co.,Ltd | All Rights Reserved
Hello, please leave your name and email here before chat online so that we won't miss your message and contact you smoothly.